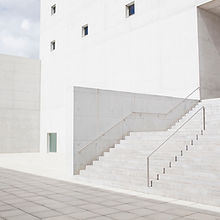Hello. We’re
Ergonomic Architecture
Designing ergonomic architectural solutions
Every brand needs a make-over as it is challenging to stay contemporary and fresh.
Since 2010 our customers have evolved as our company has grown from its establishment in 2010 and just as our customers have evolved, so should our brand to suit our evolved market . Brands evolve to reach new audiences and with so many choices available to our audience, our company must stay relevant and noticed. This is the reason for the rebranding of NSA Designs to Ergonomic Architecture in 2018.
The company still has the same Director and follows the same level of excellence with regards to ethics and business principles as previously upheld by NSA Designs.
With the re-branding also comes the evolution of new bespoke designs in line with our company name. NSA Designs has always used ERGONOMICS as one of our key design principles as form follows function. Our new Brand describes exactly what we aim to achieve in all our architectural designs.

Our Services
Everything you Need
At ergoarch.net, we’ve created smart, flexible and affordable services that work for all of our clients. No matter what your needs are, our team of design experts will go out of their way to customize our offerings to your demands. From start to finish, we will take you through every step of the process, and all the way to a stunning result. Browse our list of services below and call us today to book your complimentary consultation.
The standard architectural services for which we are responsible are set out below, headed stages one to five:
STAGE 1: INCEPTION
Receive, appraise and report on the client's requirements with regard to:
the client's brief;
the site and rights and constraints;
budgetary constraints;
the need for consultants;
project programme;
methods of contracting.
STAGE 2: CONCEPT AND VIABILITY
Prepare an initial design and advise on:
- the intended space provisions and planning relationships;
- proposed materials and intended building services;
- the technical and functional characteristics of the design.
Check for conformity of the concept with the rights to the use of the land.
Review the anticipated cost of the project.
Review the project programme.
STAGE 3: DESIGN AND DEVELOPMENT
Confirm the scope and complexity.
Review the design and consult with local and statutory authorities.
Develop and design, construction system, materials and components.
Incorporate and co-ordinate all services and the work of consultants.
Review the design, costing and programme with the consultants.
STAGE 4: DOCUMENTATION AND PROCUREMENT
STAGE 4.1: LOCAL AUTHORITY SUBMISSIONS
Prepare documentation sufficient for local authority submission:
co-ordinate technical documentation with the consultants and complete primary co-ordination;
prepare specifications for the works;
Review the costing and programme with the consultants;
obtain the client's authority and submit documents for approval
STAGE 4.1: CALL FOR TENDERS
Complete construction documentation and proceed to call for tenders:
obtain the client's authority to prepare documents to procure offers for the execution of the works;
obtain offers for the execution of the works;
evaluate offers and recommend on the award for the building contract;
prepare the contract documentation ( and arrange the signing of the building contract)
STAGE 5: CONSTRUCTION
Administer the Building Contract.
Give possession of the site to the contractor.
Issue construction documentation.
Initiate and/or check sub-contract design and documentation as appropriate.
Inspect the works for conformity to the contract documentation.
Administer and perform the duties and obligations assigned to the principle agent in the JBCC building agreements, or fulfil the obligations provided for in the other forms of contract.
Issue the certificate of practical completion.
Assist the client to obtain the occupation certificate.
STAGE 6: CLOSE OUT
Facilitate the project close-out including the preparation of the necessary documentation to effect completion, handover and operation of the project.
After the contractor's obligations with respect to the building contract are fulfilled, the architectural professional shall issue the certificates related to contract completion.
Provide the client with as-built drawings and relevant technical and contractual undertakings by the contractor and sub-contractors.

Conceptual Design
Beautifully Creative
When it comes to making a lasting impression, it’s crucial to use the right combination of images, graphics, colors, and animation to create a stylish and visually appealing design that also tells a story. We’re highly committed to visual quality as well as usability, and work with all of our clients to ensure their needs are met.

DESIGN DETAILING
What You Want
We want all of our clients to experience the impressive level of skill and professionalism of our designers when working with ergoarch.net. All of our services, especially this one, exist to make your life more beautiful. You can trust us to provide everything you need in order to produce truly exceptional designs.

Site supervision
Carefully Crafted
Our team at ergoarch.net understands how important it is for clients to create a lasting visual impact, and our strategic and creative experts are committed to solving the most complex challenges in the world of design. Would you like to learn more about our service offerings? Get in touch with us today.
Interested in how our services can help you?
Contact Us
Get in touch today for additional info on how we can help you get your project moving forward
5 Hinton Grove , Virginia
Durban North , 4051
South Africa




























